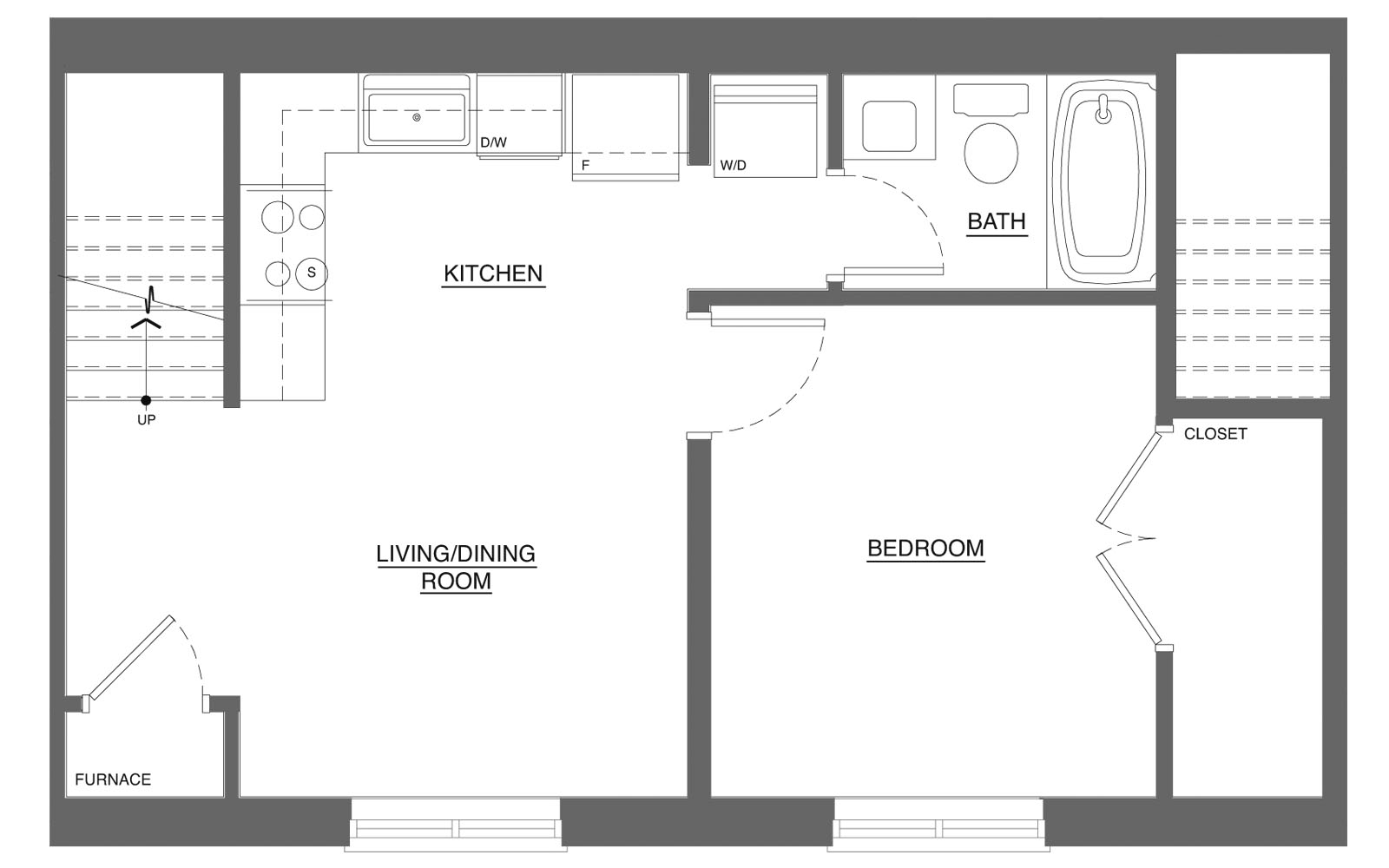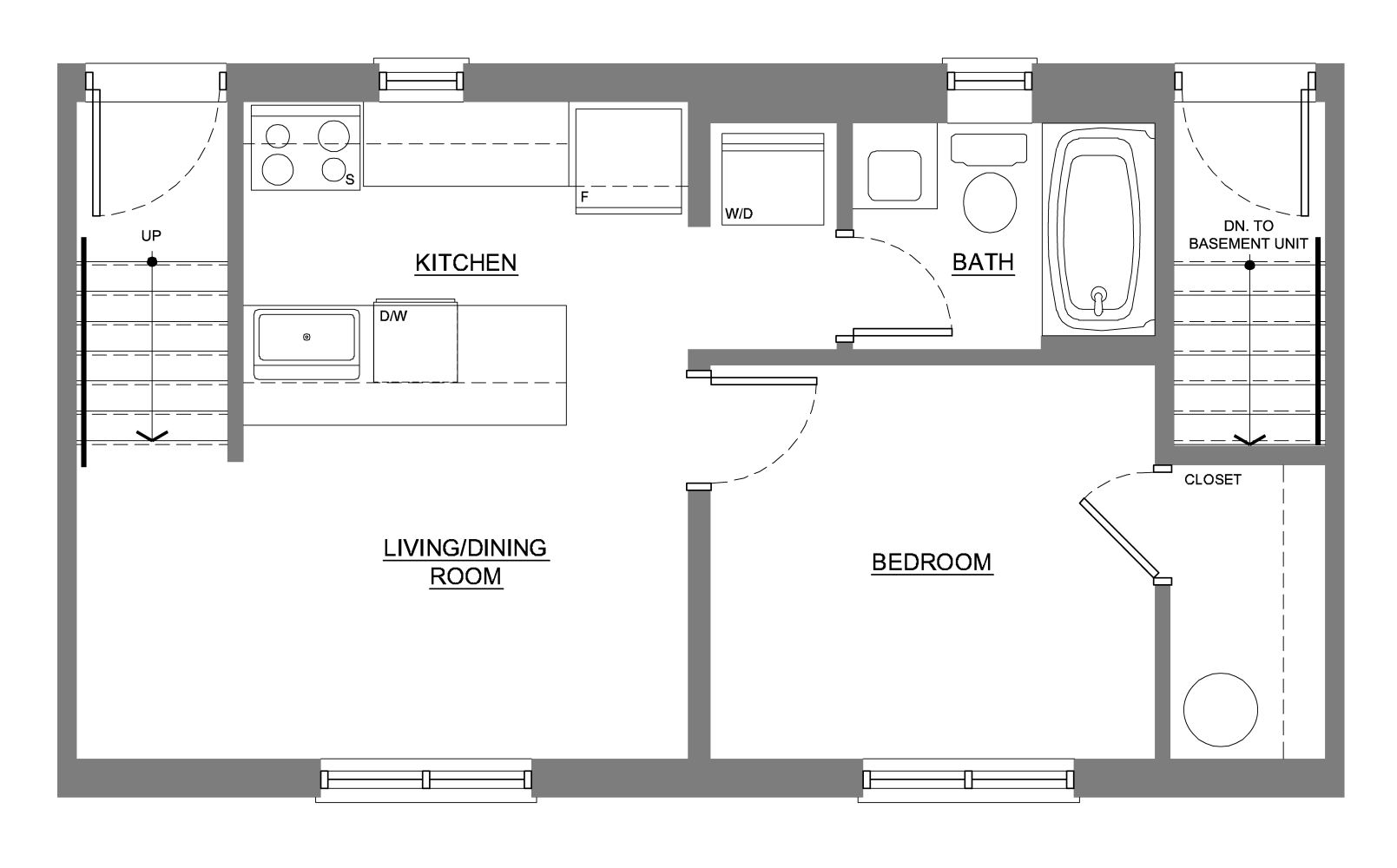Floorplans
The featured floorplans below are representation of the typical layout of our units.
Availability and unit layout subject to change.

One Bedroom A
550 sqft.
- Living / Dining Room
- Bedroom
- Kitchen
- 3 Piece Bathroom

One Bedroom B
550-605 sqft.
- Living / Dining Room
- Bedroom
- Kitchen
- 3 Piece Bathroom

Two Bedroom
860-910 sqft.
- 2 Storeys
- Living / Dining Room
- 2 Bedrooms
- Kitchen
- Balcony
- Bathroom
- In Suite Laundry
- x3 Closets
